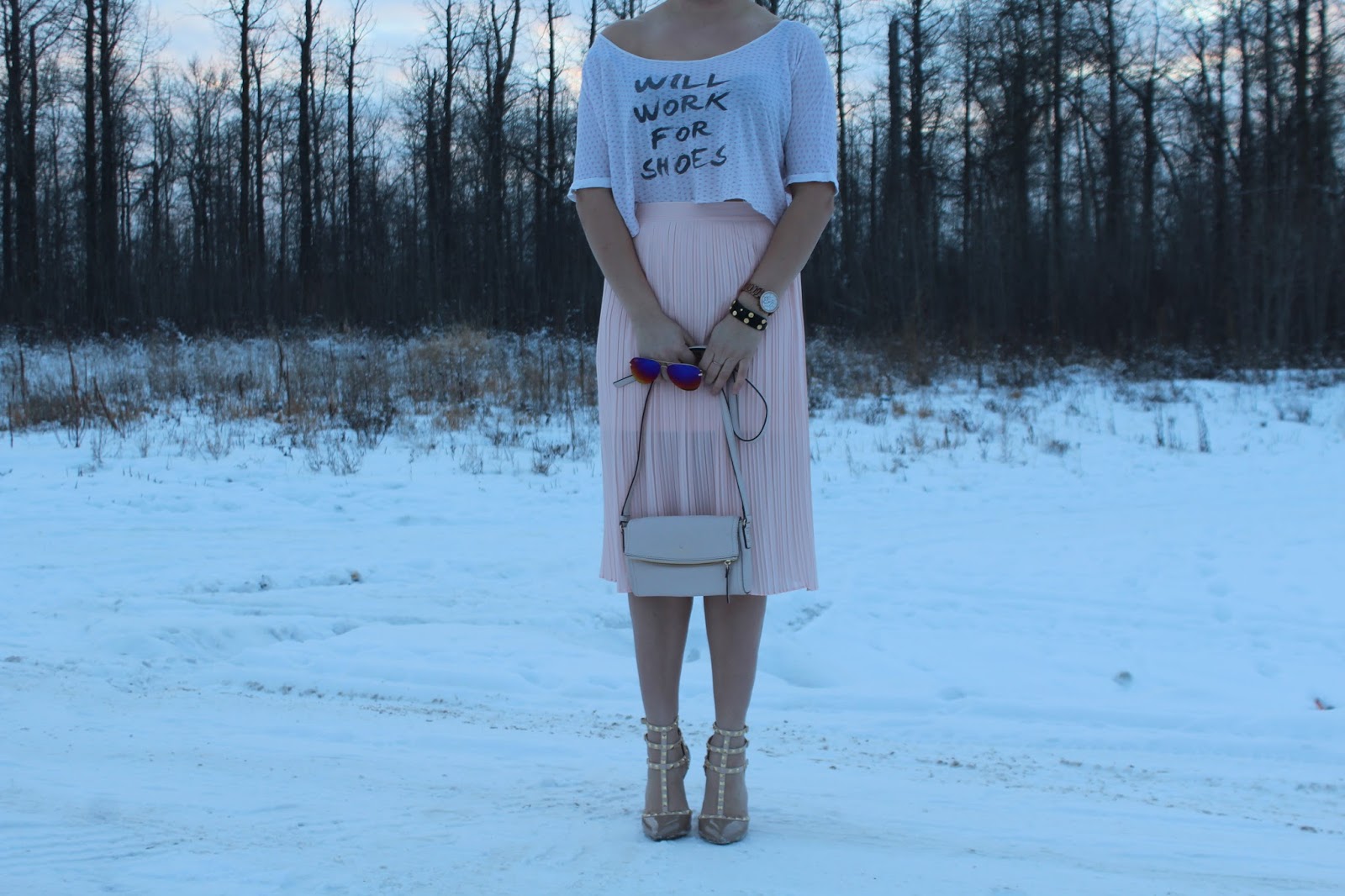In May, I moved
into my new apartment. I went from a big house, to a fairly big apartment to a
condo less than 1000sf. I absolutely love it, but designing and furnishing
small spaces can be a challenge. Small spaces have ton of potential once you
figure out to make most of your home interior layout.
Color, furniture and style of your furniture play a huge role in what you small dinning room will look like. My condo gets ton of light and my wall color is pretty light I decided to go with deeper and darker colors for my table and chairs. I think these colors help define the space as it own but you can easily incorporate tour color into other rooms, especially if you have an open concept space.
When I was shopping for a dining room table I wanted farm table style but also something that was multi purpose. I choose a square table because I can pull it off the wall and make it seat 6. I chose this table because it was as close to farm style as I can get it but it folds. This was a game changer, I can fold it and use it as a work desk, plus it leave more open space making the condo looks bigger.
This table allowed me to put all my corners to work to maximize
available space. I choose the chairs because they are stackable, so if I am not using them they can be easily stored and not take ton of space.
I choose a large photo to extenuate how tall the ceilings are - but in a small space adding mirrors, high shine frames and photos that reflect the light and make the space look bigger.
What do you guys think? How do you design your small space?
table: Home Sense
chairs: Wayfair
dishes: Wayfair
place mats: Simons
wine holder and tray: Structube

























It's perfect! I love that it can be extended if you need to seat more, but folded back for space after!
ReplyDeleteThank you. My apartment is small so space savers are a must
Delete